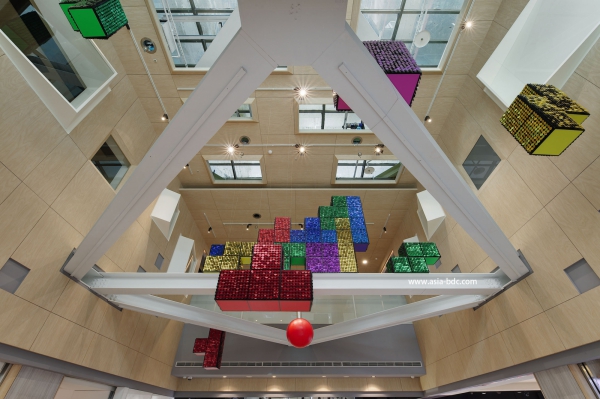Jun , 2019
中友婦幼主題館
 圖 / TBDC
圖 / TBDC
電商漸漸改變大眾消費習慣,面對電商衝擊,實體店面除原有銷售及產品體驗的功能外,需創造出更舒適的購物空間 ,空間主體從商品轉變成消費體驗及消費者,本次中友百貨改裝案,TBDC在滿足基本商品陳列及櫃位空間後,著墨更多的是此樓層的主要消費族群的需求,婦幼館來客大多為親子客群,在動線規劃,空間主色調、及公共空間、廁所主題都以此為主軸延伸,打造更友善及安全的購物環境。
TBDC在設計初期,將重點放在如何有效區分商品類別,婦幼主題館主要分為B棟及C棟兩大區域,中央以具有活動等複合功能的廣場連結,較具獨立性的兒童玩具、品牌服飾等規劃於B棟挑空區的四周,品項多元的複合式專櫃則統一集中於B棟中央的挑空處,以媽媽為主的商品類別則獨立集中於C棟,結合功能完善的集哺乳室,有助於消費者判斷的分區,同時在動線上更為友善順暢。
關於細部的思考,B棟中央的挑高區域,以木框架不規則搭建方式,將商品種類繁多的櫃位做有效的整合,同時結合可以隨時依櫃位需求調整的照明,以及運用不同色彩與紋理區分出動線與櫃位範圍的鋪面,各櫃位則透過規範設定陳列高度,使視覺能夠更有效的延伸。C棟以深淺同色調的弧線造型,由天花放大延伸帶至立面,呈現空間的和諧感。
連接B、C棟的挑空區域,以開放式活動廣場為概念,並且盡可能的引入自然光線,挑高區的木盒子解決原有玻璃採光罩清潔問題,不規則的開孔包含了陳列、開窗與動線引導的功能,在原有的結構上堆疊了俄羅斯方塊,配合節慶及檔期,預留出升降掛件、影音與電源需求,營造一個豐富消費者體驗與複合功能的空間場景。
易於經營維護的環保材質、安全性考量的圓弧細節、寬敞友善的動線、機能完善的補給乳室規劃、海洋主題的親子廁所與飲水等服務設施,除了視覺的滿足,還提供給媽媽與孩子們一個舒適安全的購物環境。
中友妇幼主题馆
电商渐渐改变大众消费习惯,面对电商冲击,实体店面除原有销售及产品体验的功能外,需创造出更舒适的购物空间 ,空间主体从商品转变成消费体验及消费者,本次中友百货改装案,TBDC在满足基本商品陈列及柜位空间后,着墨更多的是此楼层的主要消费族群的需求,妇幼馆来客大多为亲子客群,在动线规划,空间主色调、及公共空间、厕所主题都以此为主轴延伸,打造更友善及安全的购物环境。
TBDC在设计初期,将重点放在如何有效区分商品类别,妇幼主题馆主要分为B栋及C栋两大区域,中央以具有活动等复合功能的广场连结,较具独立性的儿童玩具、品牌服饰等规划于B栋挑空区的四周,品项多元的复合式专柜则统一集中于B栋中央的挑空处,以妈妈为主的商品类别则独立集中于C栋,结合功能完善的集哺乳室,有助于消费者判断的分区,同时在动线上更为友善顺畅。
关于细部的思考,B栋中央的挑高区域,以木框架不规则搭建方式,将商品种类繁多的柜位做有效的整合,同时结合可以随时依柜位需求调整的照明,以及运用不同色彩与纹理区分出动线与柜位范围的铺面,各柜位则透过规范设定陈列高度,使视觉能够更有效的延伸。C栋以深浅同色调的弧线造型,由天花放大延伸带至立面,呈现空间的和谐感。
连接B、C栋的挑空区域,以开放式活动广场为概念,并且尽可能的引入自然光线,挑高区的木盒子解决原有玻璃采光罩清洁问题,不规则的开孔包含了陈列、开窗与动线引导的功能,在原有的结构上堆叠了俄罗斯方块,配合节庆及档期,预留出升降挂件、影音与电源需求,营造一个丰富消费者体验与复合功能的空间场景。
易于经营维护的环保材质、安全性考量的圆弧细节、宽敞友善的动线、机能完善的补给乳室规划、海洋主题的亲子厕所与饮水等服务设施,除了视觉的满足,还提供给妈妈与孩子们一个舒适安全的购物环境。
Zhongyou Women and Children Theme Pavilion
In nowadays, online retailers have been gradually changing customers’ shopping habits. To face the impact, retail stores urge to make alternations. Department stores need to not only provide selling and product experience purposes, but also offer a more comfortable atmosphere. Therefore, the center of the space has transformed from product itself to product and costumer experience.
For ChungYo Department Store Renovation case, TBDC remodeled the
children and maternity floor. Hence, we focused more on the mother and infants’ needs. Circulation, color theme, public space, and even the restroom area are elements that have been considered based on children and parents’ preference.
First, TBDC divided the entire floor into two sections: B and C, connected with a center plaza. We categorized complex lifestyle counters into the center of area B, surrounded by children’s toy and toddler’s brand clothing shops. Maternity supplies are in area C, along with the breastfeeding section. Through this classification, customers can differentiate these areas easily when they shop around.
In section B, TBDC used wooden frame to categorized counters in the vaulted area. The lighting is on the ceiling, which can be adjusted based on different demands. TBDC also used different colors and textures to distinguish each counter’s space and extant the space visually. For section C, different shades of arc shape design have been used from the ceiling to the floor. The beauty of lines can create the synchronization of space.
The vaulted area that connects section B and C are designed base on the idea of open- space plaza. We tried our best to increase the natural lighting and used wooden boxes to replace the original glass shield, so that it is easier to be cleaned up. The asymmetric design has multiple purposes including product display and guiding the line of motion. We also added some Tetris blocks on the top of the ceiling. Additionally, we saved some space for riser, audio/ video players, and power supply for special occasions and events.
In general, we use sustainable product that can be easily taking care of, friendly pedestrian flow, breastfeeding area, restroom with marine theme, water supply and many other devices, so that children and their parents can enjoy a comfortable and safe shopping environment.


