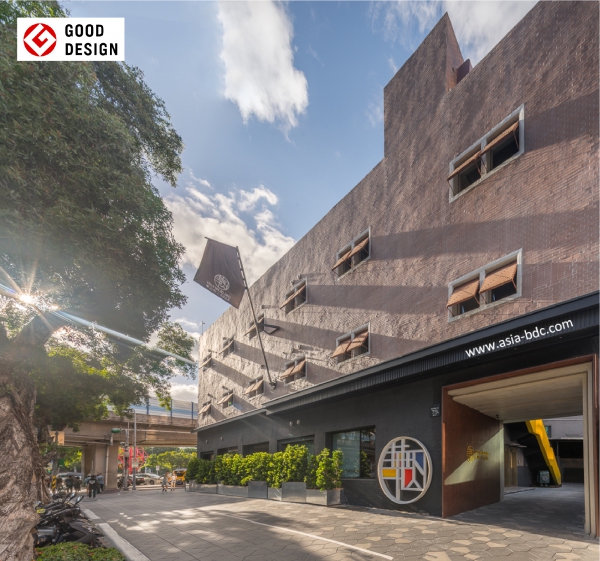Aug , 2018
華山町
圖 / TBDC
2021 - 天成文旅華山町獲選GDA設計獎
價值創造Value creation
1952年建造的銀行倉庫被閒置了很久,TBDC將她改造成設計風格旅店。
針對目標客群(Customer segment identification),以與文化資產連結(Cultural heritage connection)的方式,提出了飯店設施與客房的故事設計(storytelling),同時,透過跨領域合作(Cross-domain cooperation)與創新營業項目的建議(Business model innovation),來達到社群媒體(Social media propagation)的渲染效果,透過一系列價值創新的思維,進一步改變飯店的營收結構,讓除了客房以外的設施,都能夠發揮效益,為企業創造營收。
尊重歷史,TBDC將老倉庫舊的建築結構完整地保留,撐起樓板的漏斗狀圓柱、鐵窗、通風的氣孔,與厚重的金庫門等,將這些記憶,融入在旅店的藝廊、活動表演、全日餐廳、酒吧、文創商品販售與天台市集等公共空間以及客房,與新的場景,一起成為文化創意與藝術元素兼容的載體,提供給使用者一個穿越時空的體驗,保留彈性,也創造效益。
經濟優勢Economic advantage
TBDC大量的利用環保、價格平實與便於維護的材料,制定現場施工與場外製作計畫,透過動線與細部功能的妥善處理,提高營運效率,達到成本控制(cost control)的目標,為企業在市場競爭中創造優勢,也因此能夠以一個截然不同的方式,取代傳統的裝修,文字意象的客房道具、大型故事壁畫、佈置裝飾等等,都能夠在經濟優勢的考量下,營造具有衝擊力的空間效果。
細部設計,對外觀而言,TBDC將重點放在兩個入口的日夜關係,讓企業識別系統扮演重要的角色,在夜晚有不同顏色的光線變化,其餘的部分避免過多的拆除,利用掛旗與裝置藝術的部分呈現。一層負責接待、展示與零售的公共空間,選擇粗糙與平滑的材料穿插使用,原有的結構與大型消防水箱,則透過金色與黑色的塗料點綴,形成一個層次分明與年代的對比。
另一個負責全日餐飲、講座、發表會、酒吧與小型演唱會的空間,設計的重點在於滿足不同用途的設備與家具的彈性,視覺上使用塗料與金屬的方式,與現有的結構特色結合之外,也加入較為溫潤的木質,相較於接待大廳顯得更為沉穩,以符合營運定位。二層以上的電梯廳與走道,利用環保材料,設計出俐落簡約的紙張意象,翻折出陳列、等候與互動的場景,與古典的裝飾線條互相呼應,以美式漫畫的方式說出品牌故事的走廊,讓消費者在移動的過程中,伴隨著刻意保留的結構柱,獲得一個完整且豐富的體驗。
進入客房,以華山町中文變化而來的服務道具,定義出客房設計的主軸,大量的保留原始結構,利用少部分的橫向結構,包容所需要的照明設備。感性的時代對比與理性的細節功能,從建築外觀到客房的小配件,都得到妥善的安排。
华山町
价值创造Value creation
1952年建造的银行仓库被闲置了很久,TBDC将她改造成设计风格旅店。
针对目标客群(Customer segment identification),以与文化资产连结(Cultural heritage connection)的方式,提出了饭店设施与客房的故事设计(storytelling),同时,透过跨领域合作(Cross-domain cooperation)与创新营业项目的建议(Business model innovation),来达到社群媒体(Social media propagation)的渲染效果,透过一系列价值创新的思维,进一步改变饭店的营收结构,让除了客房以外的设施,都能够发挥效益,为企业创造营收。
尊重历史,TBDC将老仓库旧的建筑结构完整地保留,撑起楼板的漏斗状圆柱、铁窗、通风的气孔,与厚重的金库门等,将这些记忆,融入在旅店的艺廊、活动表演、全日餐厅、酒吧、文创商品贩售与天台市集等公共空间以及客房,与新的场景,一起成为文化创意与艺术元素兼容的载体,提供给使用者一个穿越时空的体验,保留弹性,也创造效益。
经济优势Economic advantage
TBDC大量的利用环保、价格平实与便于维护的材料,制定现场施工与场外制作计画,透过动线与细部功能的妥善处理,提高营运效率,达到成本控制(cost control)的目标,为企业在市场竞争中创造优势,也因此能够以一个截然不同的方式,取代传统的装修,文字意象的客房道具、大型故事壁画、布置装饰等等,都能够在经济优势的考量下,营造具有冲击力的空间效果。
细部设计,对外观而言,TBDC将重点放在两个入口的日夜关系,让企业识别系统扮演重要的角色,在夜晚有不同颜色的光线变化,其余的部分避免过多的拆除,利用挂旗与装置艺术的部分呈现。一层负责接待、展示与零售的公共空间,选择粗糙与平滑的材料穿插使用,原有的结构与大型消防水箱,则透过金色与黑色的涂料点缀,形成一个层次分明与年代的对比。
另一个负责全日餐饮、讲座、发表会、酒吧与小型演唱会的空间,设计的重点在于满足不同用途的设备与家具的弹性,视觉上使用涂料与金属的方式,与现有的结构特色结合之外,也加入较为温润的木质,相较于接待大厅显得更为沉稳,以符合营运定位。二层以上的电梯厅与走道,利用环保材料,设计出俐落简约的纸张意象,翻折出陈列、等候与互动的场景,与古典的装饰线条互相呼应,以美式漫画的方式说出品牌故事的走廊,让消费者在移动的过程中,伴随着刻意保留的结构柱,获得一个完整且丰富的体验。
进入客房,以华山町中文变化而来的服务道具,定义出客房设计的主轴,大量的保留原始结构,利用少部分的横向结构,包容所需要的照明设备。感性的时代对比与理性的细节功能,从建筑外观到客房的小配件,都得到妥善的安排。
Hua Shan Din Hotel Design
The depository of the bank built in 1952 has been idled for long. TBDC transforms her into a design style hotel. In terms of the exterior, TBDC puts emphasis on the day-and-night relationship between the two entrances to make the corporate identity system play the important role. At night, there are light changes in different colors. To avoid the over dismantling, the rest part makes use of the hanging flags and installation artworks for the partial presentation.
The first floor is the public space for reception, exhibition, and retailing. The coarse and smooth materials are alternately used. The original structure and the large fire water tank, through the embellishment of the golden and black coatings, form a contrast of clear layers and years.
Another space is responsible for the all-day restaurant, lectures, presentations, bar, and small concerts. The design point lies in the flexibility of facilities and furniture to meet different functions. For the visual effect, the coatings and metals are applied to combine the existing structure characteristic. The mild wooden texture is also added to show more calmness than the reception lobby and correspond to the operation location.
For the elevator halls and walkways of the second and higher floors, the eco-friendly materials are applied to design the clear and simple paper images, which are folded into the scenes of exhibition, waiting, and interaction and echoing with the classic decorative lines. Along the walkways telling the brand story through the American comics, the consumers will have a complete and abundant experience accompanied by the structural columns preserved on purpose in their moving process.
In the guestrooms, the service properties featuring the changes of the Chinese characters of Hua Shan Din define the main axis of the guestroom design. We preserve a large amount of the original structure and include the needed lighting equipments by making use of a small part of the horizontal structure. The sentimental time is contrast to the rational detailed functions. From the external of the construction to the small accessories of the guestrooms, everything is property arranged.
Value Creation
Through the customer segment identification and cultural heritage connection, we propose the storytelling of the hotel facilities and guestrooms. At the same time, through the cross-domain cooperation and the suggestions on business model innovation, we achieve the social media propagation. Through a series of thoughts of value innovation, we further change the profit structure of the hotel. Besides the guestrooms, all the other facilities can do their share to create profits for the corporation.
With the respect for history, TBDC preserves the complete architectural structure of the old depository, including the funnel-shape columns supporting the floors, iron windows, vent holes, and the thick and heavy vault door. These memories are integrated in the public space such as the art gallery, performance venue, all-day restaurant, bar, cultural and creative product store, and rooftop market as well as the guestrooms. The new scenes have become the carriers of both cultural creativity and artistic elements and provided the users with an experience of time travel, keeping flexibility and also creating profits.
Economic Advantage
TBDC has made use of a large number of materials which are eco-friendly, not expensive, and easy to maintain. The plans of the site construction and off-site production are made. Through the proper treatment of the flow and detailed functions, we raise the operation efficiency, achieve the goal of cost control, and create the edge for the corporation in the market competition. Therefore, a totally different style has replaced the traditional renovation. The guestroom properties with the character images, large story murals, and decorations can create the space effect with impact considering the economic advantage.



